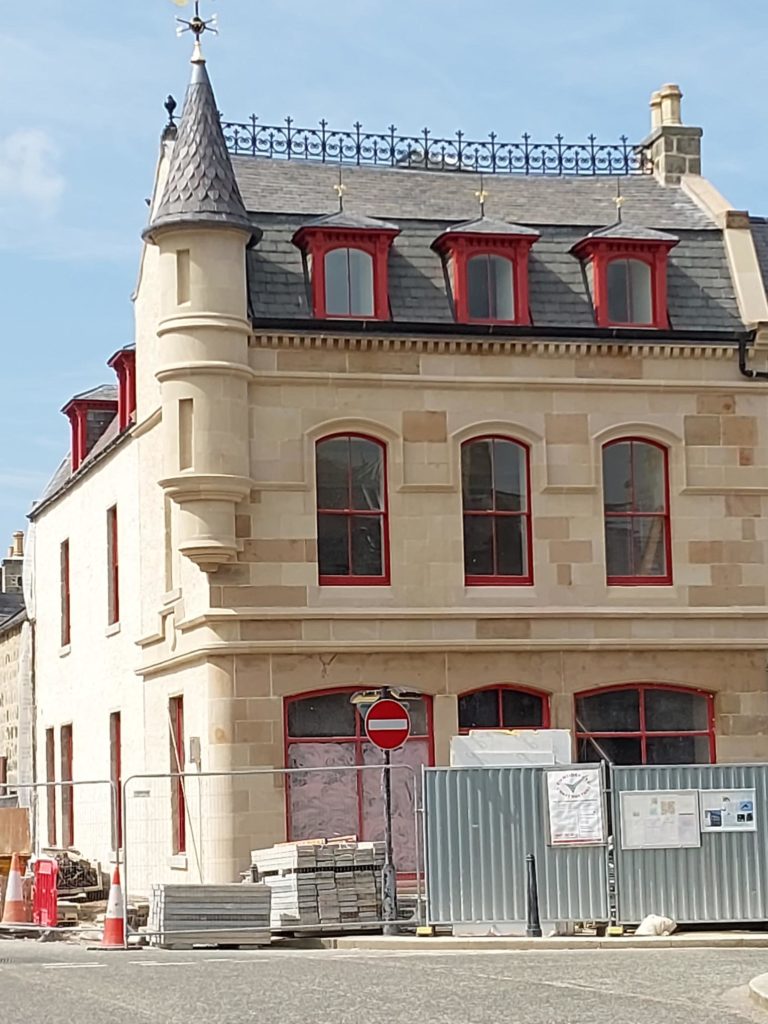
As the majority of scaffolding has come down, it’s now possible to see the full beauty of the (almost completely) renovated exterior. Naturally, this has given rise to a number of questions, some of which we’ll endeavour to answer here. This renovation has been challenging yet, we have pulled together to deliver the best possible future facility for the community.
Our Design Team, led by award winning architects, LDN, with their specialist conservation expertise, have worked closely with the Conservation Planners, our contractors, Bancon Construction Ltd, and HDT throughout this refurbishment from design stage right through the entire works period to date. Their extensive knowledge and skill has been paramount to bringing this project to this stage.
One questions we’ve been asked is – “why are the windows red?” This choice was predominantly heritage based as buildings of this age (1875) when built, had windows which were often red, green or black. Only following the Post War modernism period in the late 50’s and 60’s when there was a desire for clean lines, unfussy exteriors and the use of white, window colours became lighter and often white. The warmth of the stone colour now contrasts beautifully with the red windows.
The photo below of Huntly town Square in the early 1900’s shows all the buildings had dark window frames, even black!
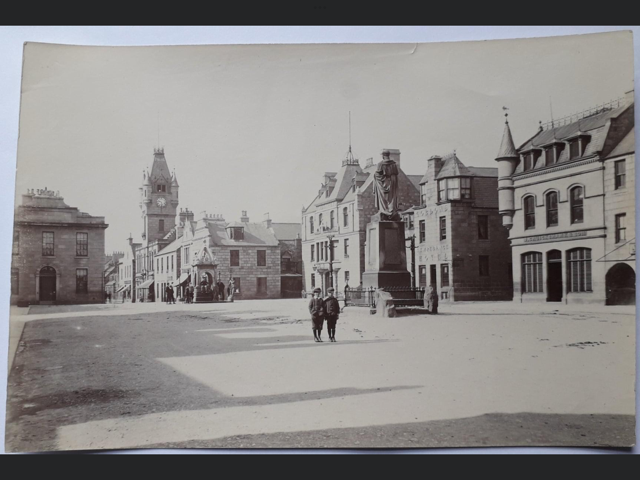
We are asked “why are the two windows on the Deveron Street side filled in?” – these recesses were part of the original design and were never real windows. When the side was stripped, a window frame was found behind the render on one of the upper recesses, but on the inside, there was no sign of any opening having ever been created. Leaving fake frames isn’t ideal as dirt collects behind them and they soon look unsightly, so we went with framing these with stone and render. Fake windows weren’t uncommon, buildings often incorporated fake windows to bring symmetry and balance to the design. The turret never had windows either, and again, these recesses are a design feature.
We have reinstated previously blocked off windows and a doorway along Deveron Street which now brings some cohesion to what was originally, a collection of five, separate adjacent buildings that the Cruickshanks shop enveloped into over time.
Another question is “Have local companies been contracted to carry out the work” – an excellent and important question to which the answer is yes. Naturally there are always specialist items not available locally in a job like this but our main contractors, Bancon Construction Ltd, (from Banchory,) who are responsible for procurement of the sub-contractors, managed to ensure that as many local companies as possible were contracted for the work.
To date, more than 68% have come from within a radius of 40 miles (some being very close by – Huntly, Keith, Inverurie and Turriff) and a further 12% came from slightly further afield where more specialist products or services were required – like Inverness, yet still within 66 miles of Huntly. Some 20% were specialist product suppliers from various locations around the UK where there were no local suppliers of the items.
The next question is the one many are asking “when will the building be open” The answer to this question requires a a bit of background to explain where we are now. As many are aware, the building was found to be in far worse condition than ever anticipated resulting in it needing a much greater amount of basic renovation work. Combined with 2022 being one of the most challenging years for construction – post pandemic combined with political changes and stuck container boats, building materials prices rose by as much as 50%-100% with lead times seriously impacted, so in turn, the project costs rose.
At one point, to secure the structural integrity of the building whilst remedial work was done, a vast amount of internal scaffolding had to be installed, along with steel supports which severely impacted the programme.
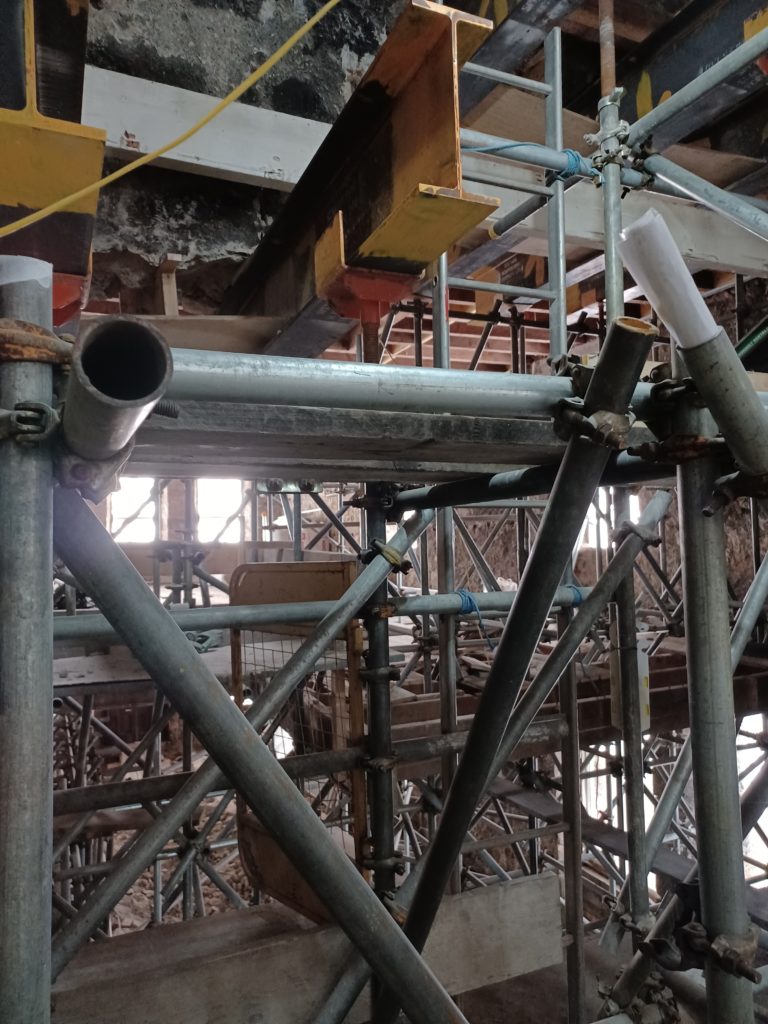
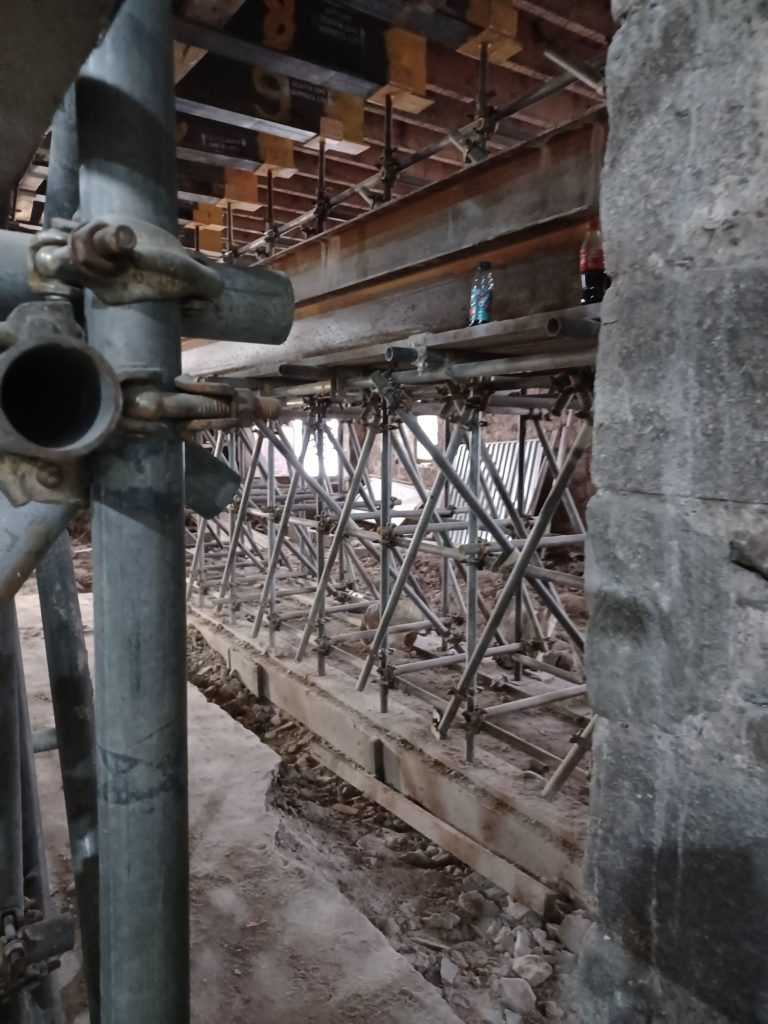
We were then faced with an extraordinary additional cost which no-one could have anticipated which was to SSE for the new electricity connection to the local sub-station – a cost of over £100,000 and a timescale for completion of 7 months.
In order to balance the costs with the funding we’d secured at the outset for the refurbishment, we had to remove items from the main contract to the value of the extra costs, and we must now find replacement money for these items. We have already begun this process, so an example is; we had removed the café kitchen equipment and the joinery for the café servery counter and the Deveron Street entrance reception and ticketing desk from the main contract and so we applied to the Rural & Islands Fund for these items. This bid was successful and so this work is now contracted and will be completed over the coming months.
Our primary task now is to find money for a variety of other items we removed that are necessary in order for the building to be fully functioning – cinema equipment, tech equipment, various items of joinery throughout, some additional decoration, finishing and flooring to the second floor, some fittings and more.
Meanwhile, Bancon’s main programme continues with flooring, final decoration and fitting of large items such as the lift, the cinema seating, entrance lobbies and some final exterior finishing. Then, following the new electricity cable connection, the whole heating and electrical system has to be run and tested, snagging completed, then building must be inspected and signed off by Building Control.
Interior work is going well, though there’s still plenty to do.
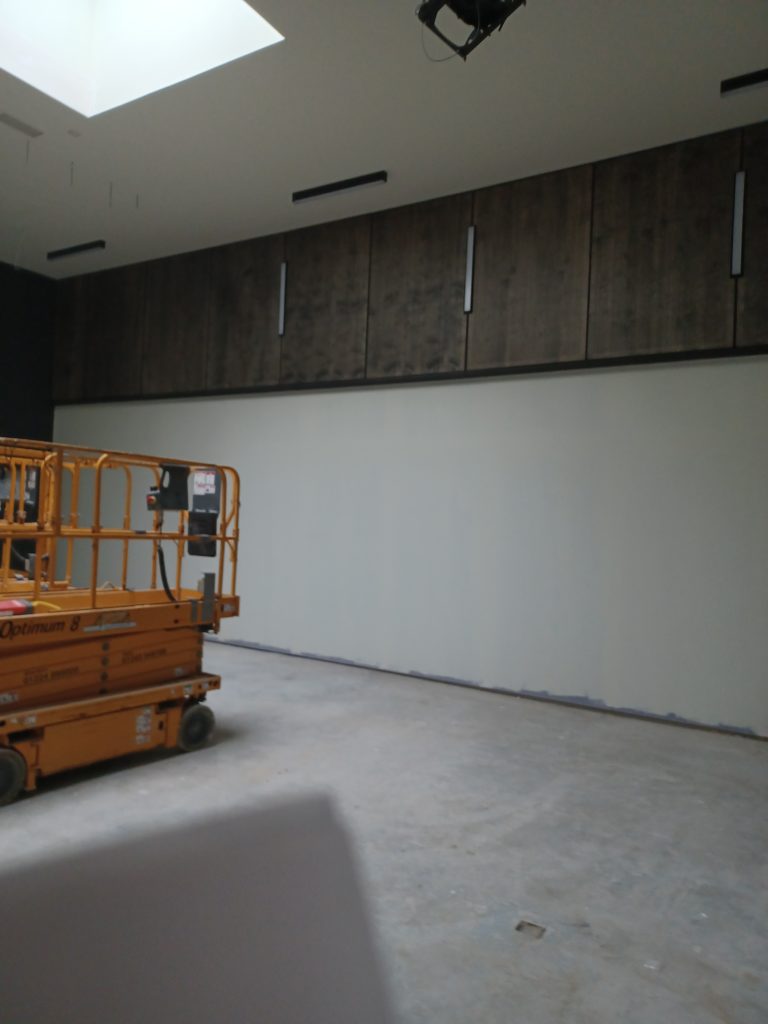
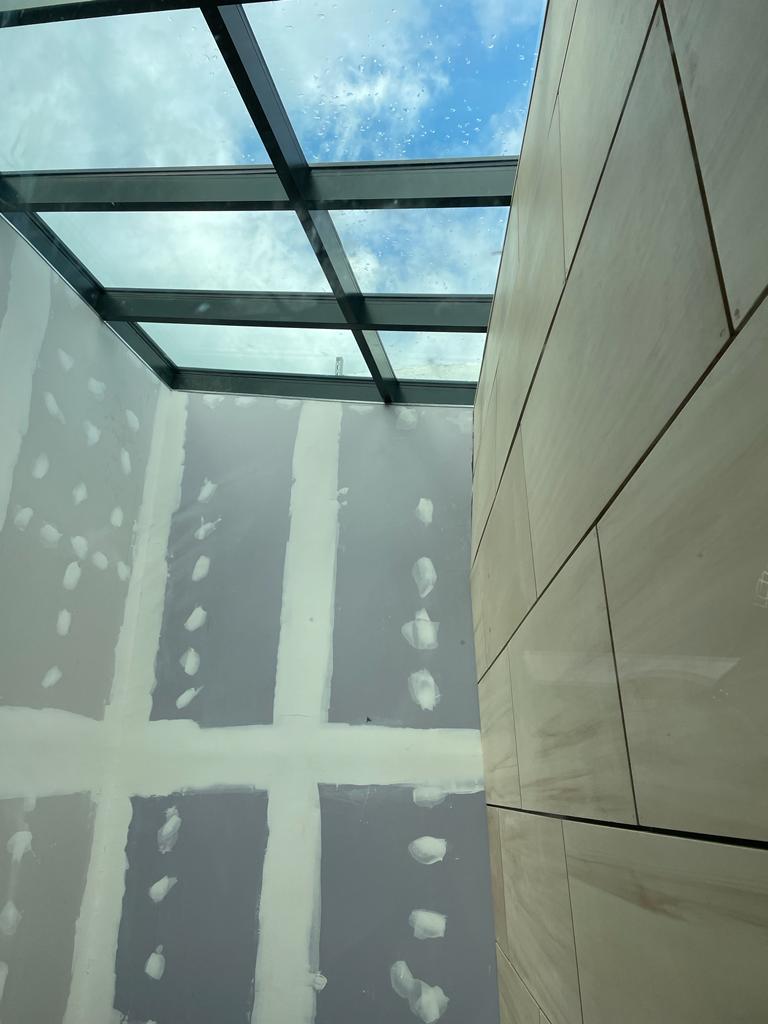
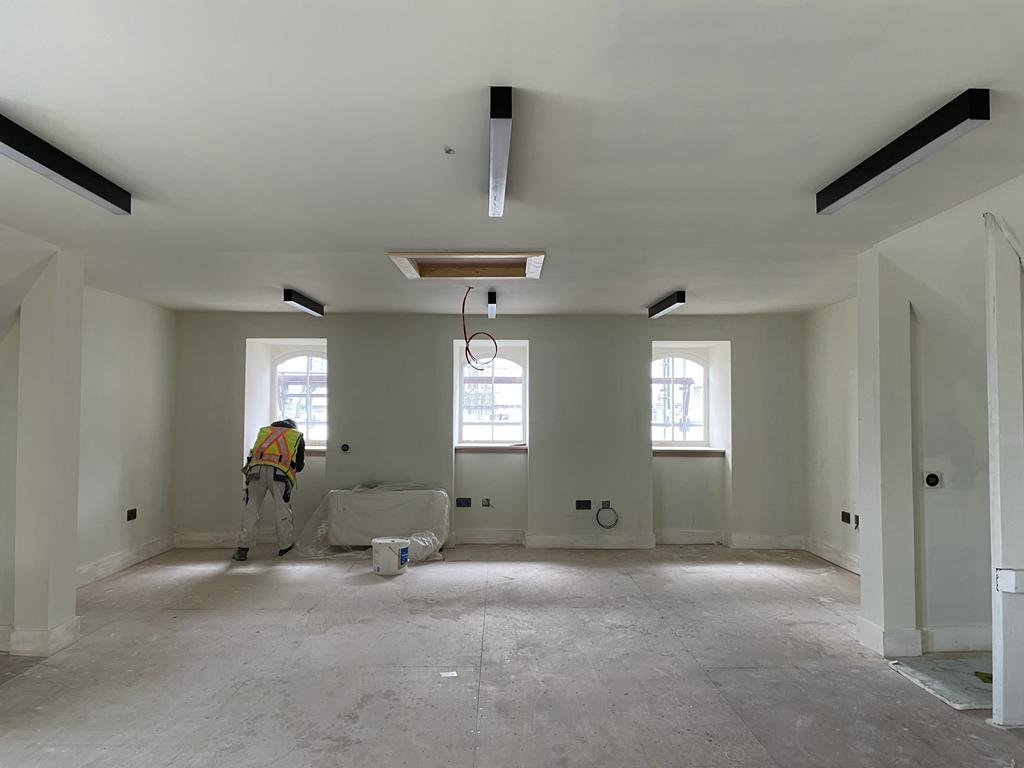
This project has been, and still is, an enormous project with huge potential benefits to the town, so realistically, it will take time to complete and it may be early 2024 when the whole facility is fully operational.
We have come a long way in a relatively short period of time (the building was only purchased in July 2019) and now, we’re in sight of completion just four years later. Many projects of this size and complexity have taken organisations up to ten years to get to this stage.
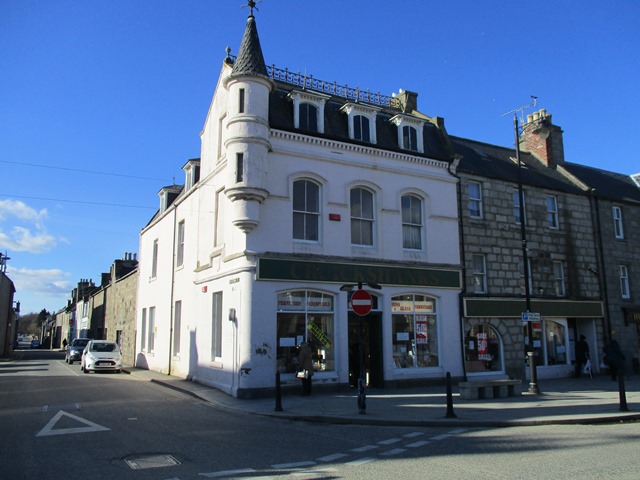
The building before
Once the building has been signed off and handed back to HDT from the contractors, we will be organising some open days for all to come and see it. This will probably be around September and will be widely advertised (including in the windows so keep an eye open)
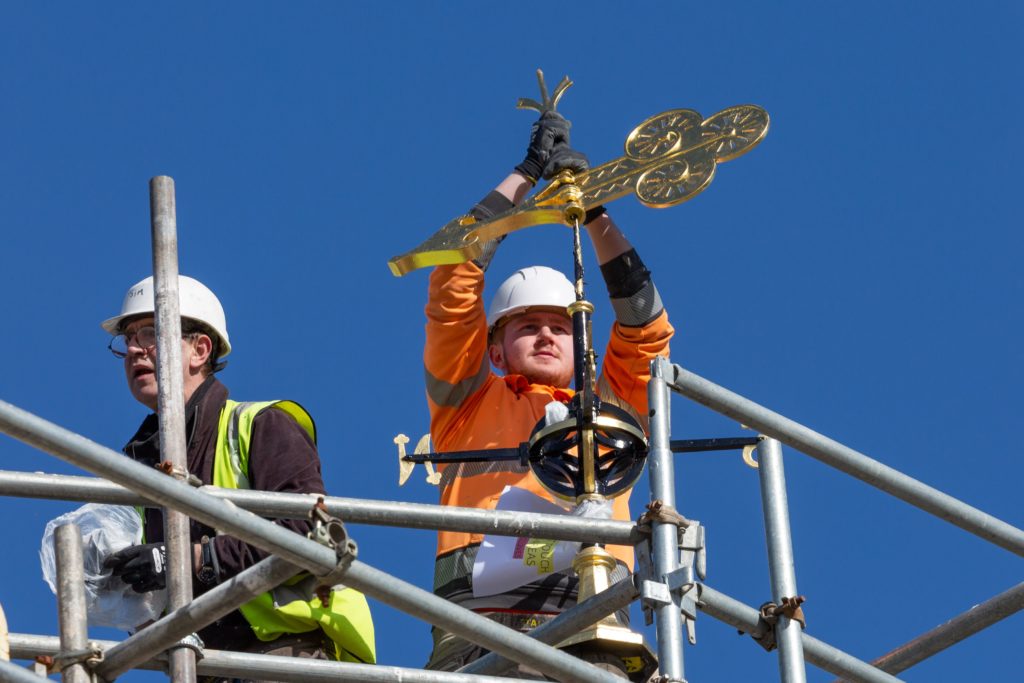
Some know that throughout the last 18 months, this whole project has been photographically documented by local photographer, Elaine Esson. Elaine has put together a selection of some of these amazing photos and when the building is cleaned, we will display them in the large windows on the Square for all to see. Elaine has done a fantastic job of documenting all the changes throughout the whole construction period, capturing historic details and all the changes so they are preserved forever.
Should you have any specific queries or questions about any aspect of this project, please contact Carolyn Powell either by email – carolyn.powell@huntly.net or by telephone 07551 107573.

The turret before
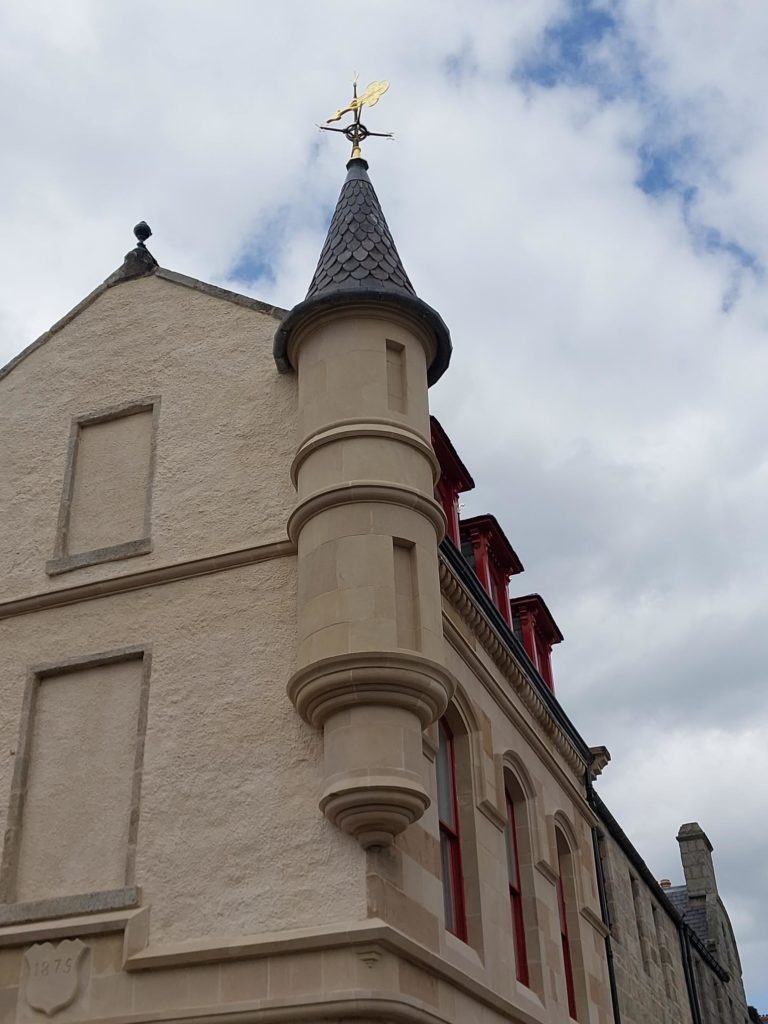
The turret after