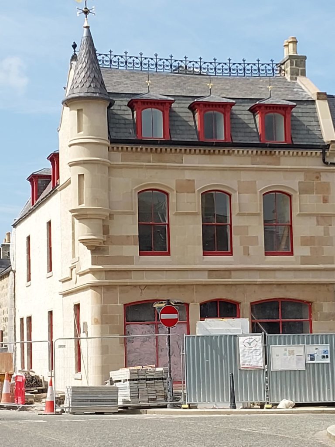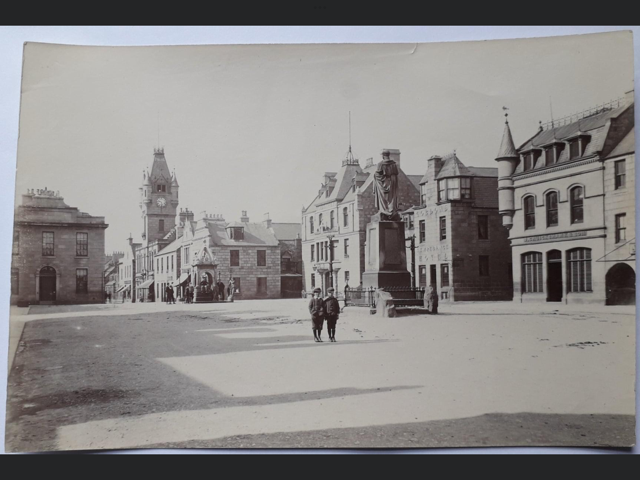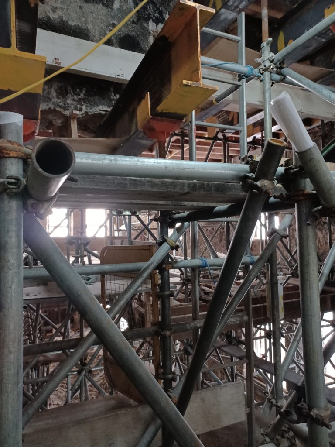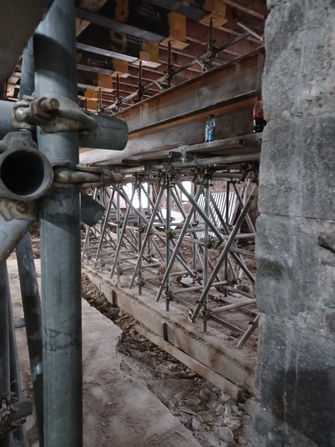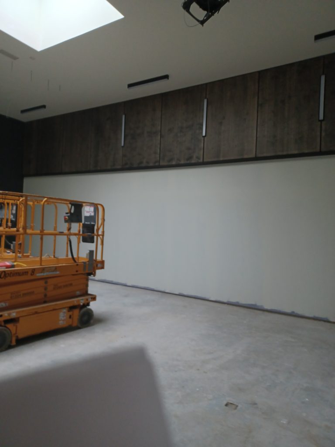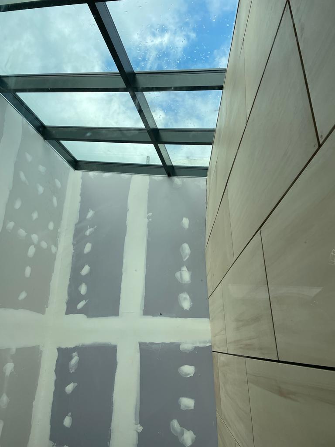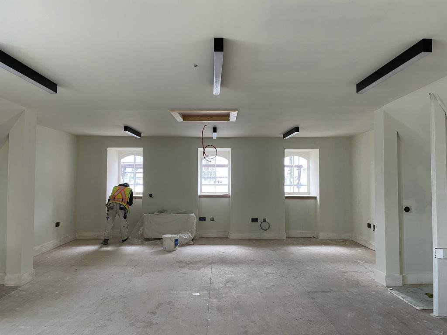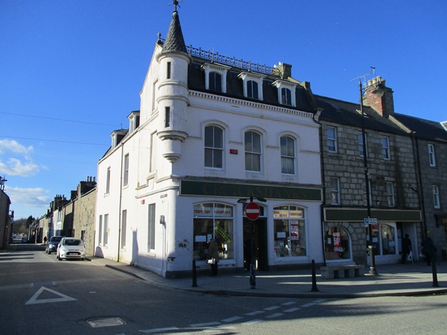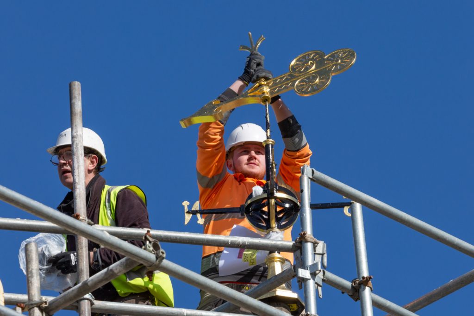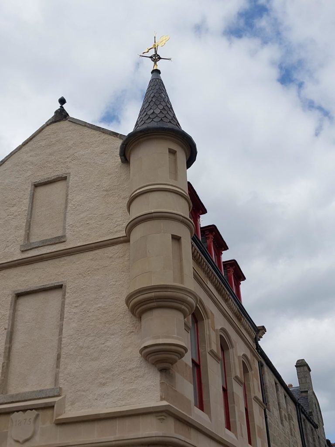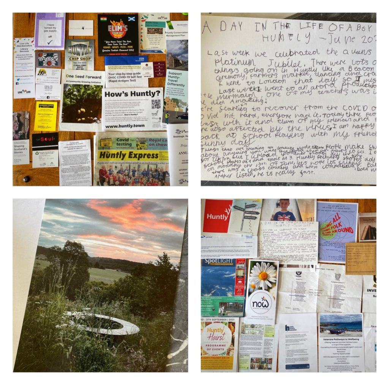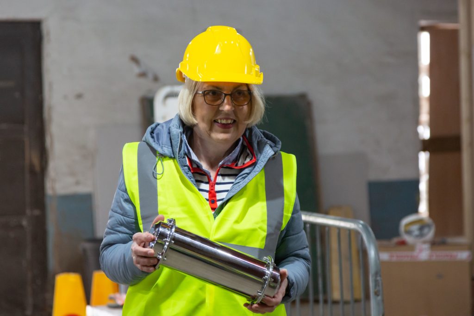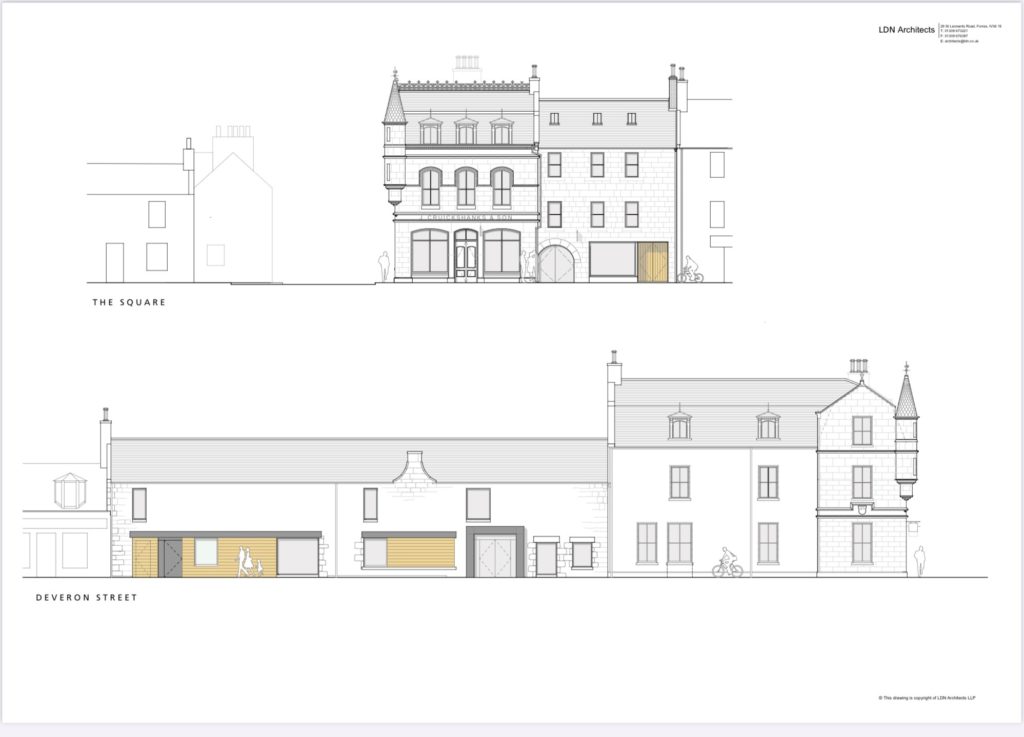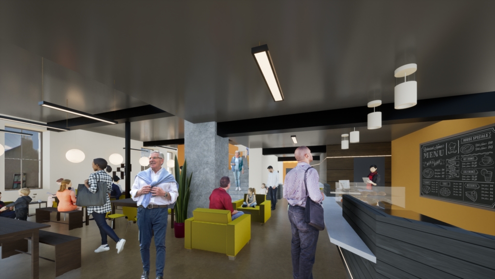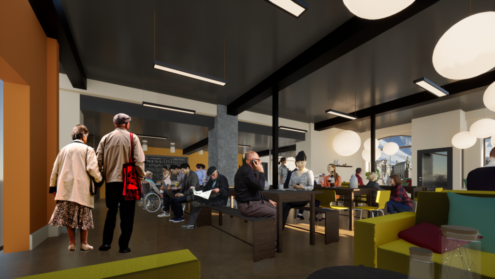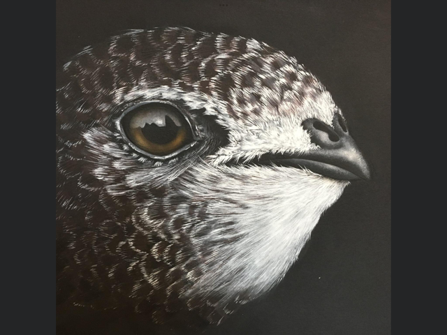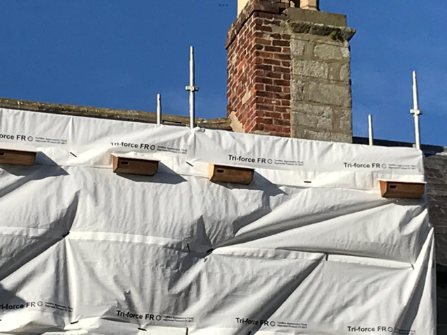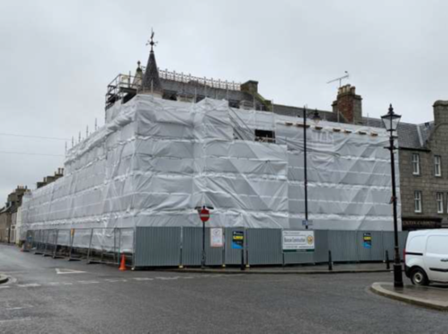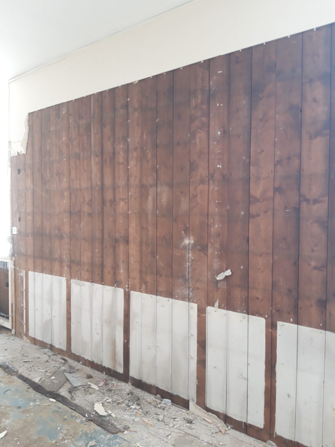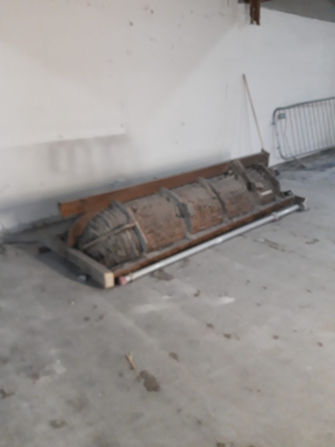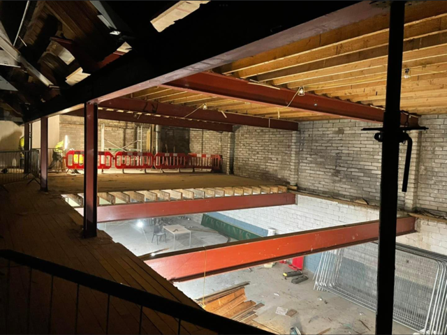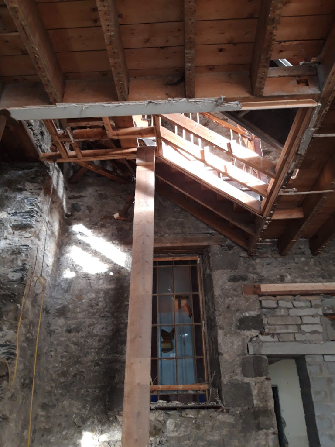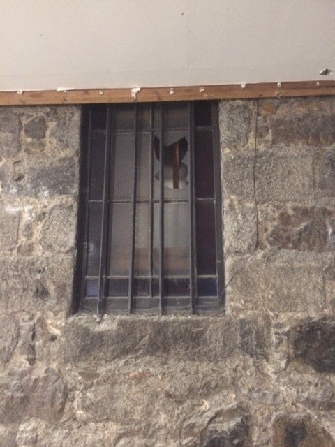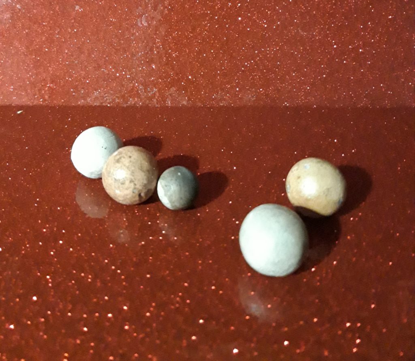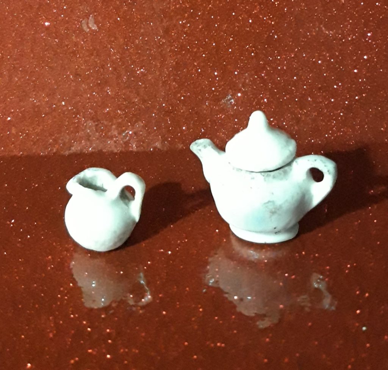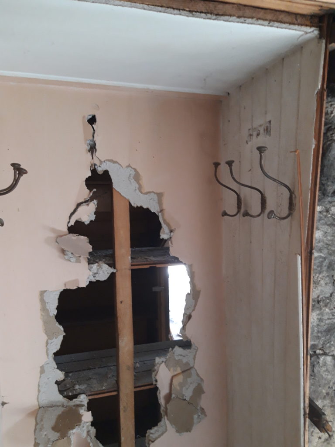What’s happening?
Many are asking us these questions – “What’s happening at Number 30?” “When will it open?” and the answer is complex, so here’s a full update on where things are and what we’re doing.
As many of you know, we needed to find additional money for various pieces of equipment and fittings for the building to be able to function fully, and, very importantly, we needed to recruit the new Manager, so let’s start there.
Last year, we advertised the new post of Number 30 Business & Operations Manager role and received many excellent applications, so good in fact that we’d have loved to have had more than one vacancy in Number 30 but, at this stage, only one post was available. We’d especially like to express our good wishes to those who applied but were unsuccessful and say we greatly valued your interest and enthusiasm for the role.
After completion of this process, a new Manager was appointed and now with many additional members of the Number 30 Team, we are able to progress the plans to get the building open later in the year.
We’d like to thank the UK Shared Prosperity Fund for supporting this new post, helping us create opportunities for social enterprise.

The Number 30 team is now hard at work meeting as many people as possible and getting to know the groups, volunteers and those interested in using Number 30 when it’s open, along with organising the mountain of tasks needing to be completed to get the building open.
If you want to make an enquiry about space in the building or have anything you want to know, just get in touch.
The email is – Number30@huntly.net.
Now about the building itself.
Anyone who has ever had an extension or a house built, or even a new kitchen or bathroom fitted will know that however hard you try, it always takes twice as long as you hope to get it fully finished. With a public building like this, dozens of additional requirements also have to be satisfied before it can be opened, like meeting Building Control conditions, Fire and safety regulations, Certification certificates on installations and many more that must be satisfied not to mention getting the snagging finished!
Added to that we have needed to raise the funds for essential equipment and fittings, involving writing applications, submitting them and awaiting outcomes, then have the items installed and meeting funders deadlines. With all of this, you’ll imagine the size of the headache, and it all takes time. This building is huge, and it’s amazing, as many who came on tours in August discovered, but, there’s still a lot to do and we’re going as fast as we can.
There are a couple of major things we still need and are actively looking for which maybe you can help with. The first is an operator for the café. We understand that the catering industry has been adversely impacted by rising energy costs, and although that’s something that we can’t change, Number 30 has taken the route of ensuring that the operator has minimal capital investment to make in this café to get started as we’ve installed an excellent commercial kitchen with a range of new equipment and fittings and the café servery and seating area is already beautifully decorated and finished.
There is an opportunity for an enthusiastic operator to build a very successful business here. Number 30 has a cinema which will show new release films and also stream live events; music events, host conferences, seminars (a number are already booked) host training and other activities, plus there’s an event space (see photo below), which is already being booked for public and private functions later this year, and where catering is being sought. And if that wasn’t enough, within the building there’s a coworking centre, a training centre and a retail space, all adding to the potential growth of their business above and beyond the public café function. This is a fantastic opportunity.
If you, or someone you know are interested in this opportunity, please get in touch.
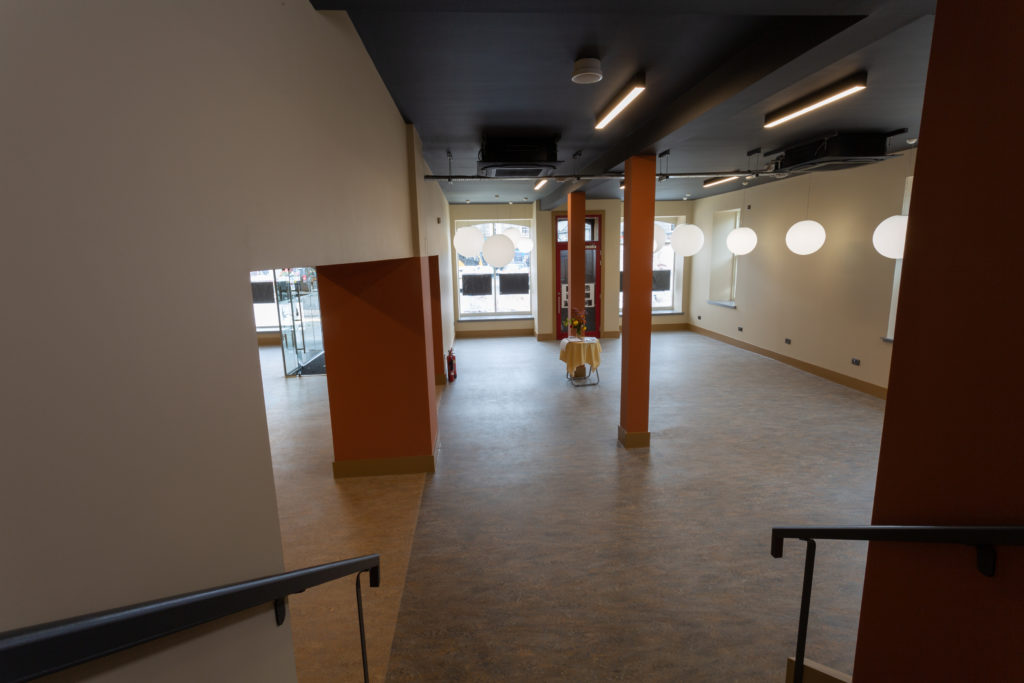
Number 30 is an ambitious project, it brings together so many facets of use and benefits for the town that it was always inevitable that it would take time to bring it all together. The community (all of you) have been incredible, very supportive and encouraging, understanding the immense task we have undertaken, and over and above those already booking space, many people have come forward with ideas and plans for activities they want to see in the town and volunteers who just want to help make it happen. If you want to get involved too, get in touch, we’d love to hear from you. Here is the email again – Number30@huntly.net.
We’ll be organising more tours during March, so do keep an eye on our Facebook page, website and local media for announcements on dates and times. It’s a great opportunity to ask questions of us and see for yourself where we are, and if you have something you’d like to use Number 30 for, just get in touch.
Below – The Gallery, event, multi-use space.
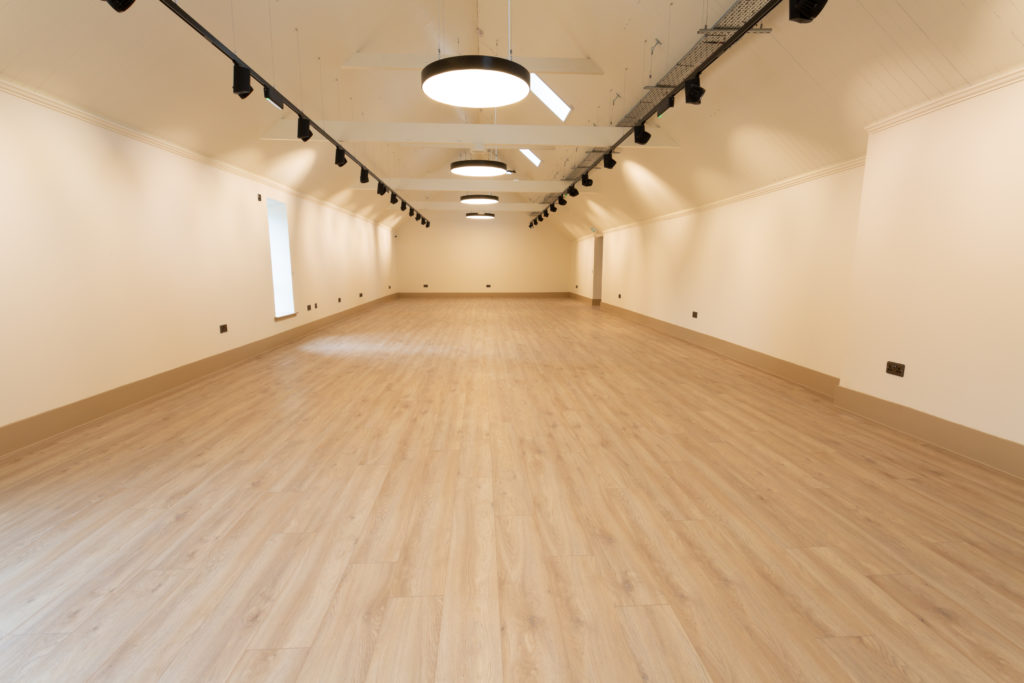
Below – The Training Room
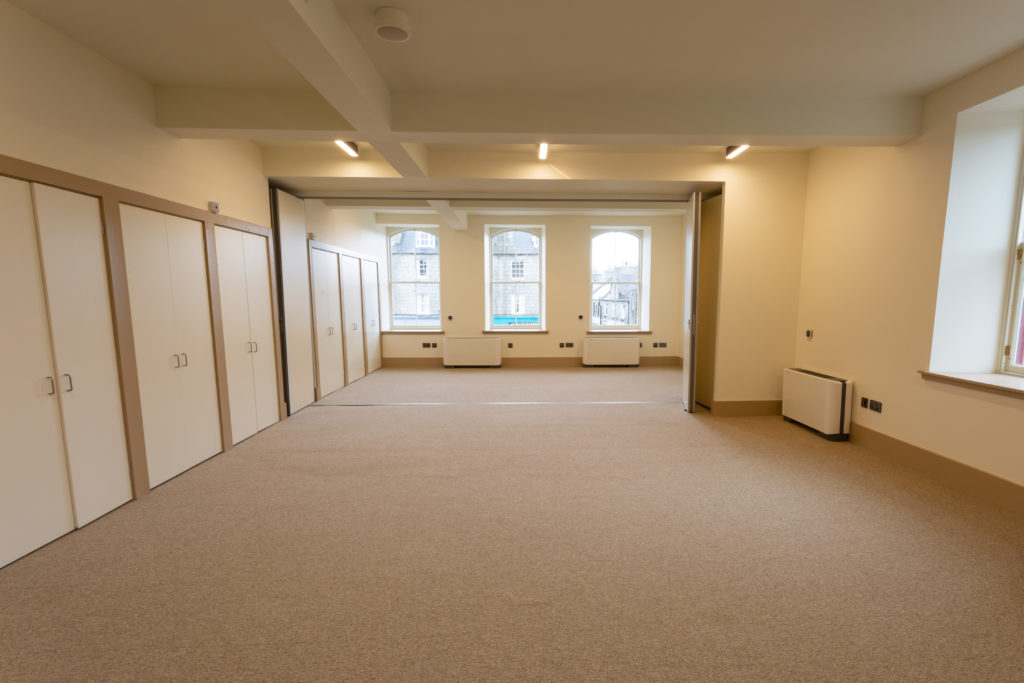
Below – The Training Room, alternative view
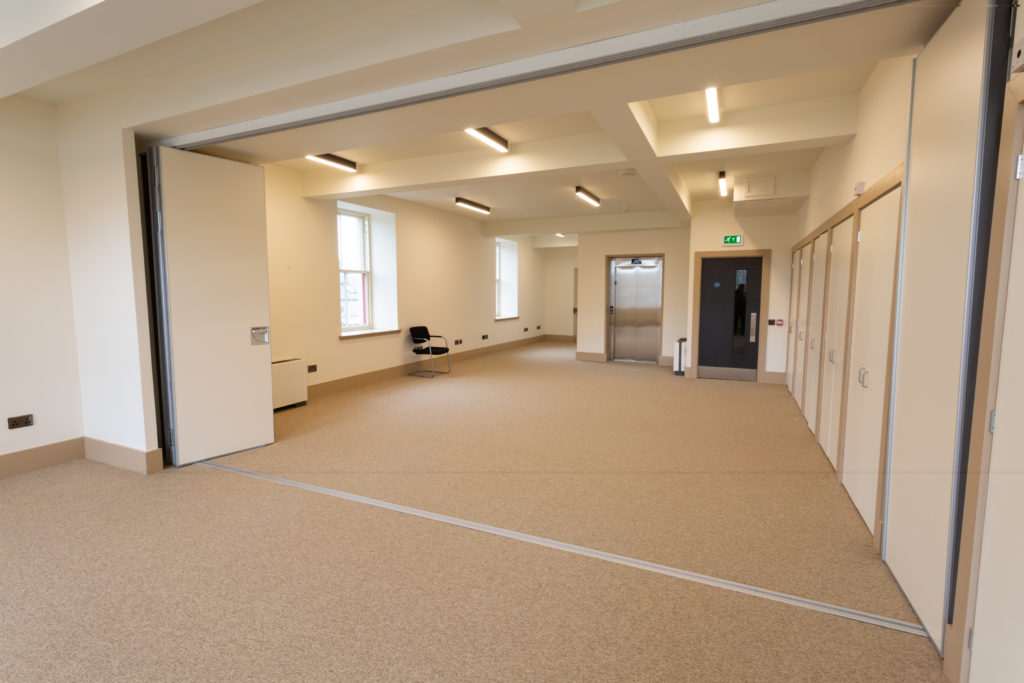
Below – The retail space
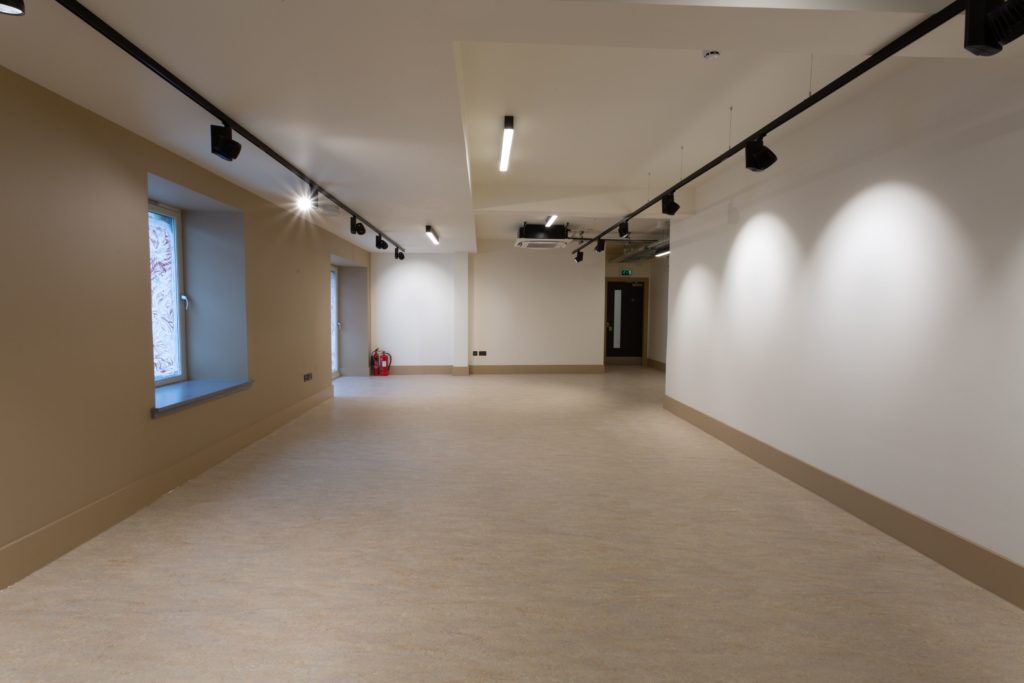
Below – Cinema with seating closed
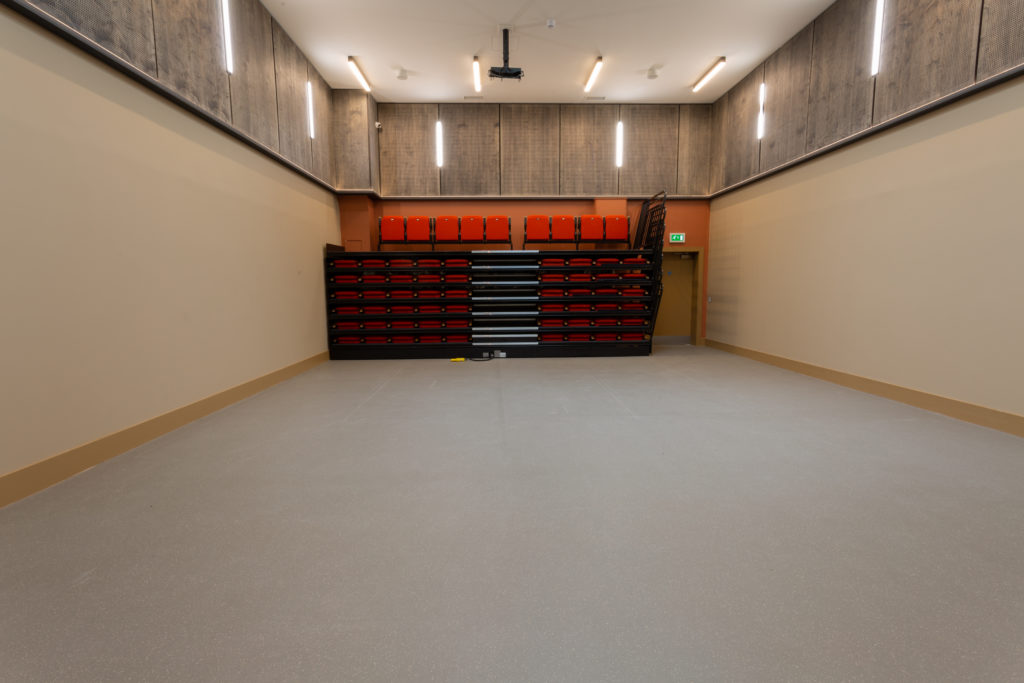
We hope this all helps to explain where we’re up to with this project but again, just contact us with anything you want to know.
This will all come together over the coming months, and if you want to help us, we’d love to hear from you. Thanks to everyone for their patience and understanding.
