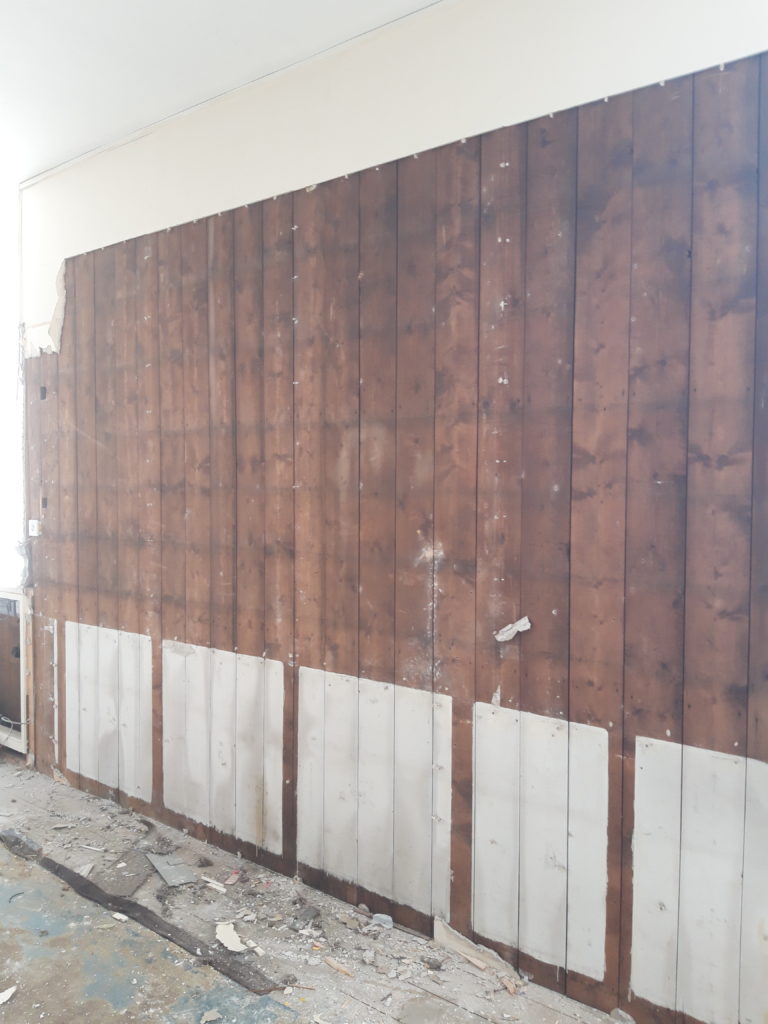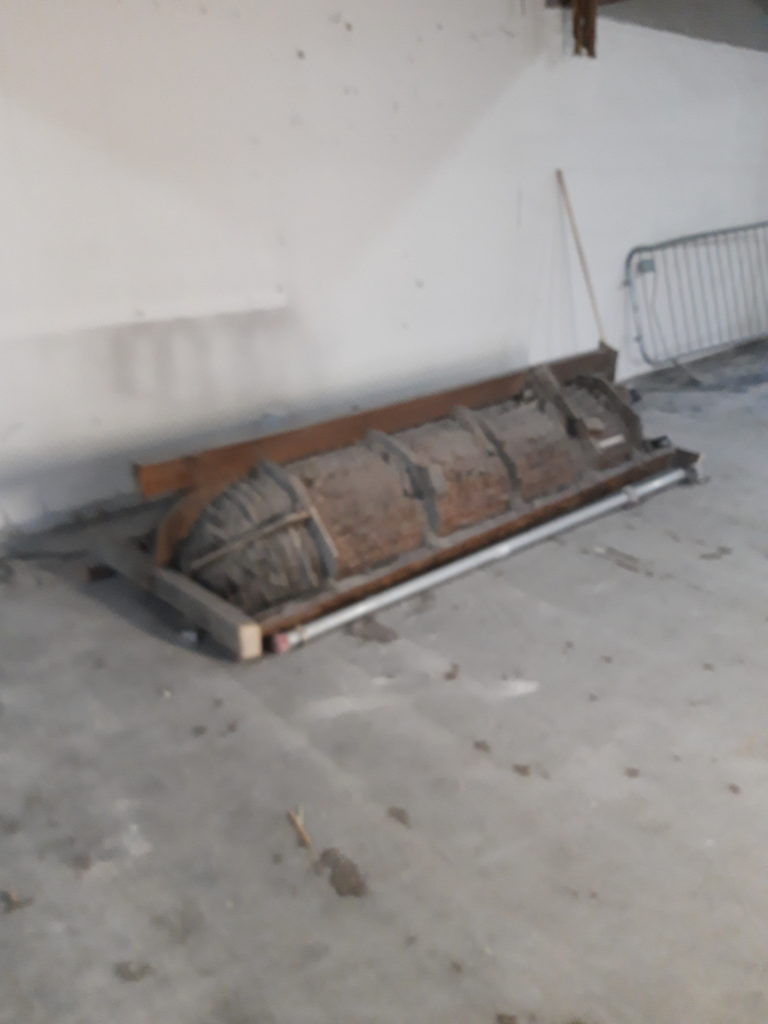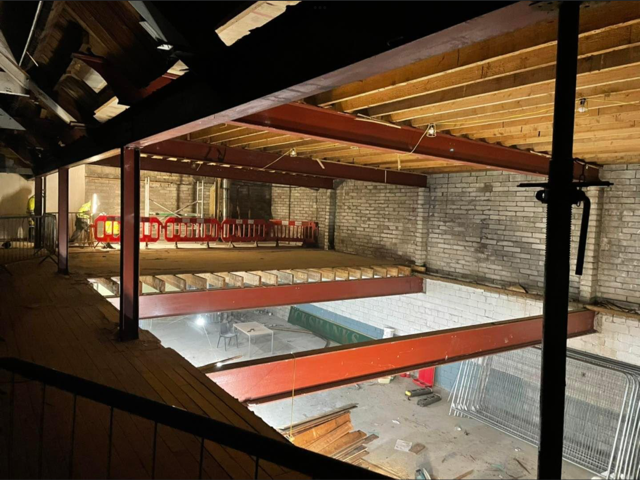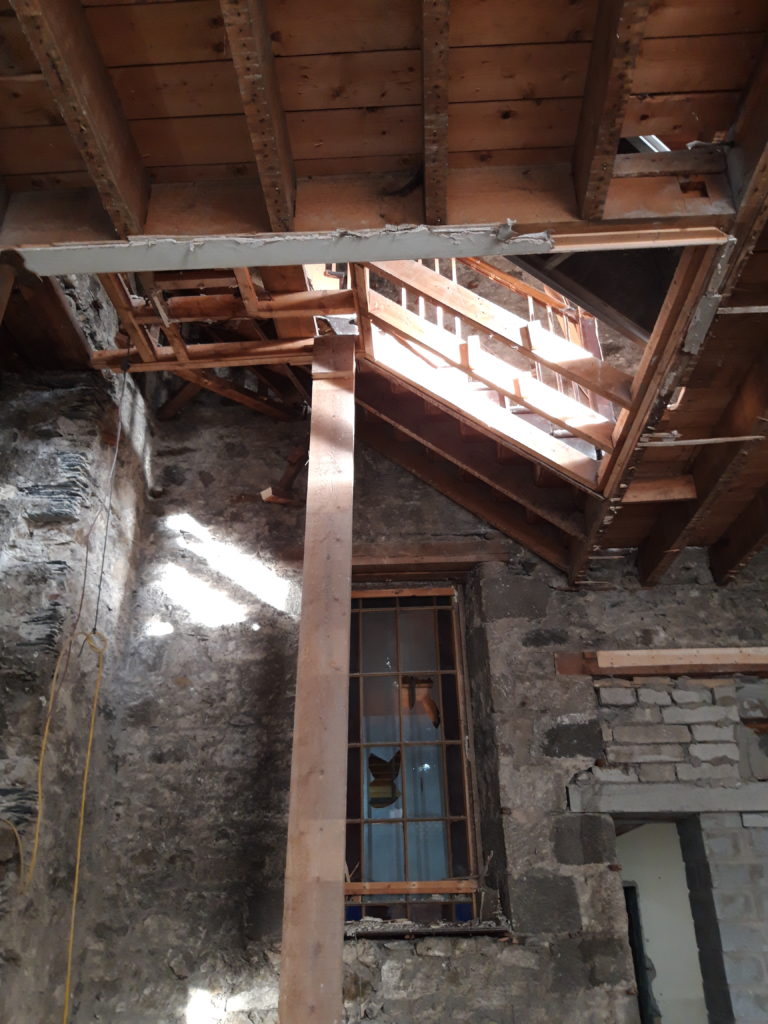A New Year and lots of work to do!
No.30 project contractors, Bancon, returned to site in unusually warm weather for January, having resolved the scaffolding set-up matters prior to the Christmas break so they’re now very busy working with the architects and the Design Team, preparing for the next stages of the work, internally and externally.
A great deal is currently being done by structural engineers around measurements for the steel that will be installed into the back right hand side of the building – the area which will contain the cinema/performance box. This, along with timber and damp work, and confirming many of the projects fine details, means that although the site looks quiet, it really isn’t, there’s a huge amount of crucial work taking place.
A community notice board containing photos and updates is planned for the exterior of the building to be attached to the barrier fencing on the frontage to the Square. This will provide an interesting insight into what’s going on inside as we’re all curious to know what’s happening behind the fencing, so this should be a good way of showing how the build is progressing.
We’re delighted that Bancon are keen to support our project photographer, Elaine Esson, to allow her access to the site at regular intervals during the process to take photographs to document the changes as they happen. This will create a very interesting resource for the future showing the details of the building and the historic features that have revealed themselves. Some of these photographs will appear on the external noticeboard for all to see, and hopefully, in time, the collection can be catalogued as part of Huntly’s history.
Bancon are currently working with our Protected Species specialists and Huntly Swift Group to ensure that nesting boxes and appropriate measures are taken to ensure that the returning swifts have suitable accommodation when they arrive, which isn’t far away now. We’re very grateful to Huntly Swift Group for their amazing help and advice in helping us to protect these important Huntly residents.
Meanwhile inside………
Many more features have been uncovered during the full strip-out of the building which have revealed a glimpse into what the interior would have looked like over 140 years ago.
All the walls of the ground and first floor original shop (the left hand side as viewed from the Square) were completely timber lined, floor to ceiling. Some of the ground floor front timber was partly painted (white) and probably had shelves fixed to it. The original shop floor was tiled with red and white tiled flooring which, with the painted shelves would have looked stunning when it was new.

An extraordinary item was discovered boxed-in between the first and second floors – a very large plaster plinth which may have displayed a shop items or even a statue. Bancon took great care to remove this intact, including its very heavy frame so that it can be reinstated into the finished building. The photo below shows it lying on its face but gives you an indication of its size. Maybe someone knows what this was used to display? Please get in touch if you do. Ideas are welcomed for what this plinth could display in the future. It’s over five feet high with plaster cornicing, so there’s many possibilities – maybe something connected with Huntly’s historic figures?

The floors have all been removed from the back rear of the first floor in readiness for setting out the large steel framework for the cinema which has the effect of making the space, which was already large, seem vast.

The removal of the large amount of boxing in between ground and first floor had a huge impact on the atmosphere of the building – the large stained glass window now appears majestically sitting at height within the stone walls, and the atmosphere in this part of the building now feels like being transported back in time.

Some curious features have appeared which maybe local historians can shed light on, so more about that in the next post. Watch this space……..